By Erin McFeeters
When you first begin your home search, you start hearing words like Cape Cod and Tudor to describe homes, but what does that mean? A town in Massachusetts and a type of watch does not help with home search. Read this guide to home types, and you can feel confident going into your next realtor.com search.
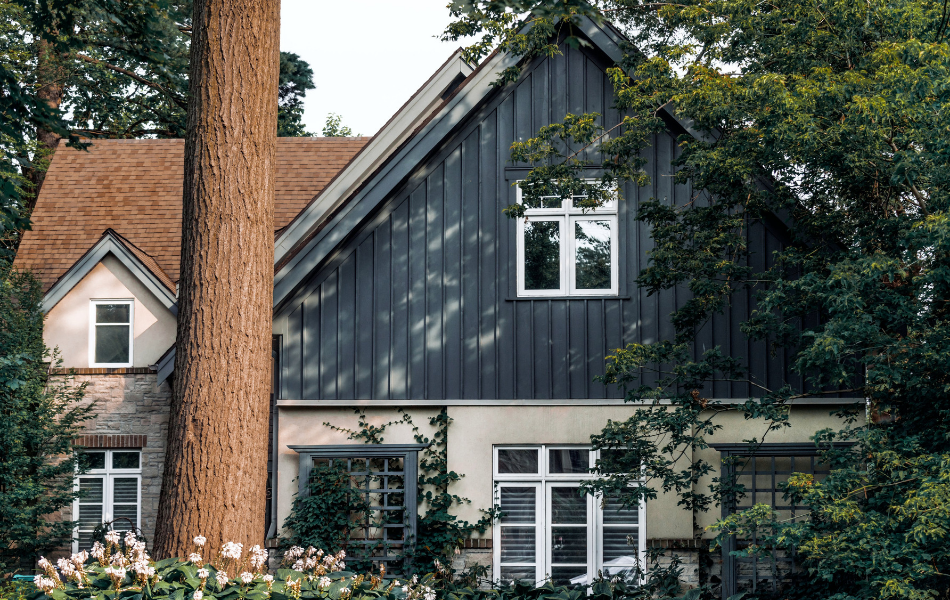
Cape Cod
These types of homes were first built in the 1600s and were inspired by thatched cottages in England. They were initially built with steeper roofs and larger chimneys to withstand the cold New England winters, but the home design quickly made its way across the states. A few generations later and many Cape Cod’s now have second floors, and the shutters are now decorative rather than purposeful during heavy storms.
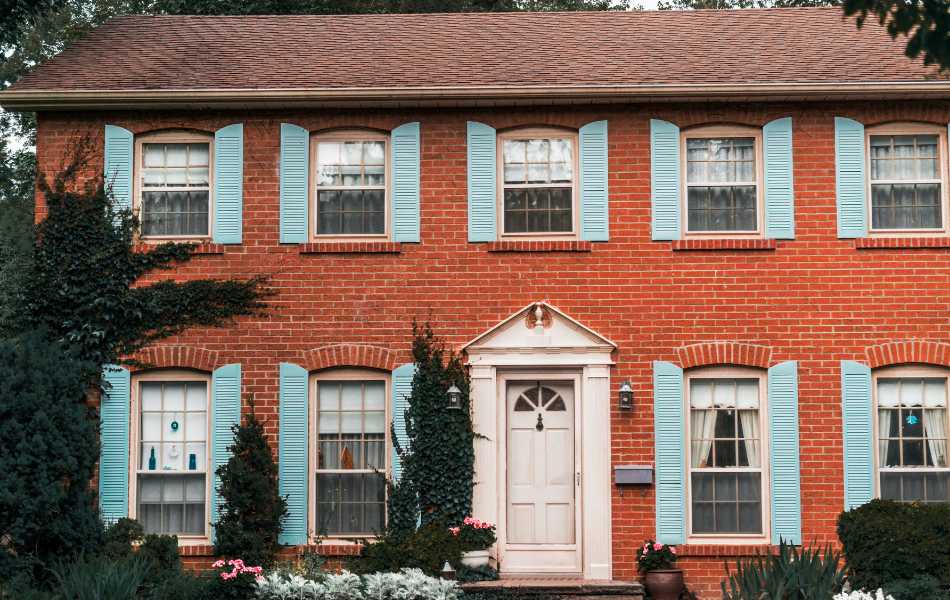
Colonial
Colonial homes date back to the 1600s. They feature many European architectural elements and are most known for their use of geometry. They are rectangular in shape, the roof slopes at the same angle on either side, and the windows are symmetrical with one another. The homes are often two to three stories high, and the bedrooms are always above the living space.
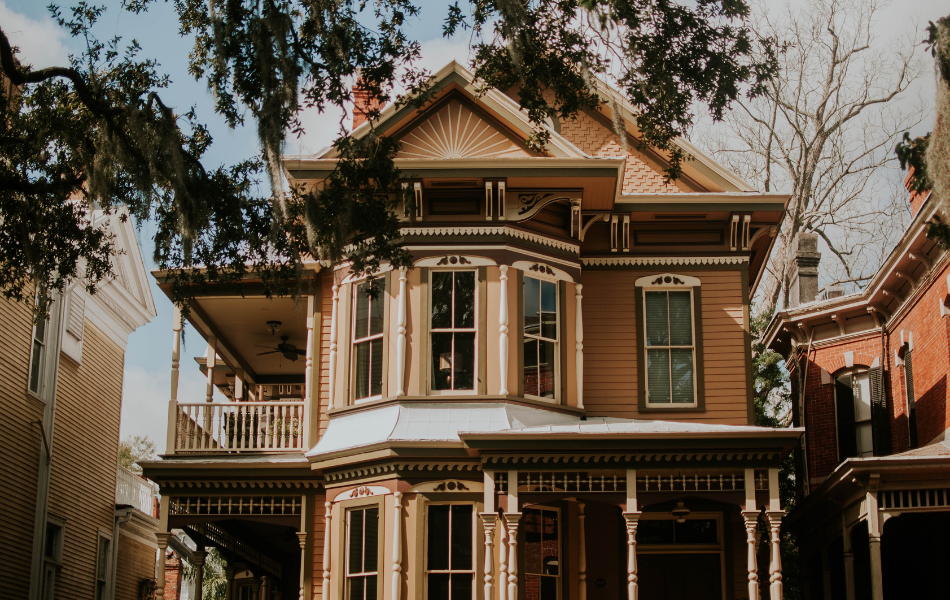
Victorian
These homes first came about during the 1830s when Queen Victoria reigned over England and when the U.S. and England were amid the Industrial Revolution. These homes tend to be large, and you can also find fancy woodwork and wrap-around porches. Victorian roofs are usually irregularly shaped, and the ceilings are often very high. The rooms are very divided and generally have a formal dining room, formal living room, a parlor, and a small library.
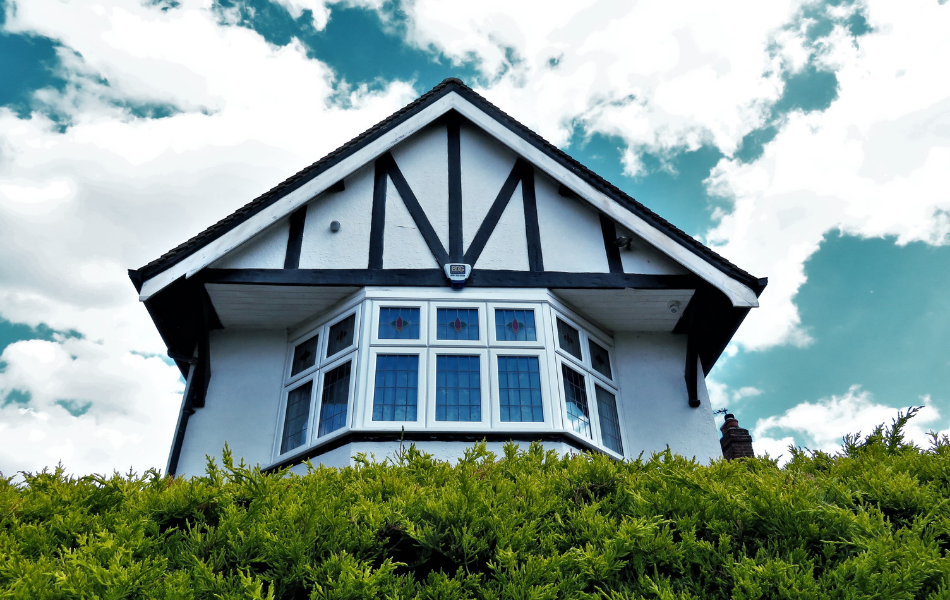
Tudor
Once you know what to look for, Tudor homes are incredibly recognizable. Dating back to the 20th century, they’re known for their combination of timber, stone, brick, and stucco. They also have steep-pitched roofs and are mostly found in rainy and snowy climates along the East Coast and in the Midwest.
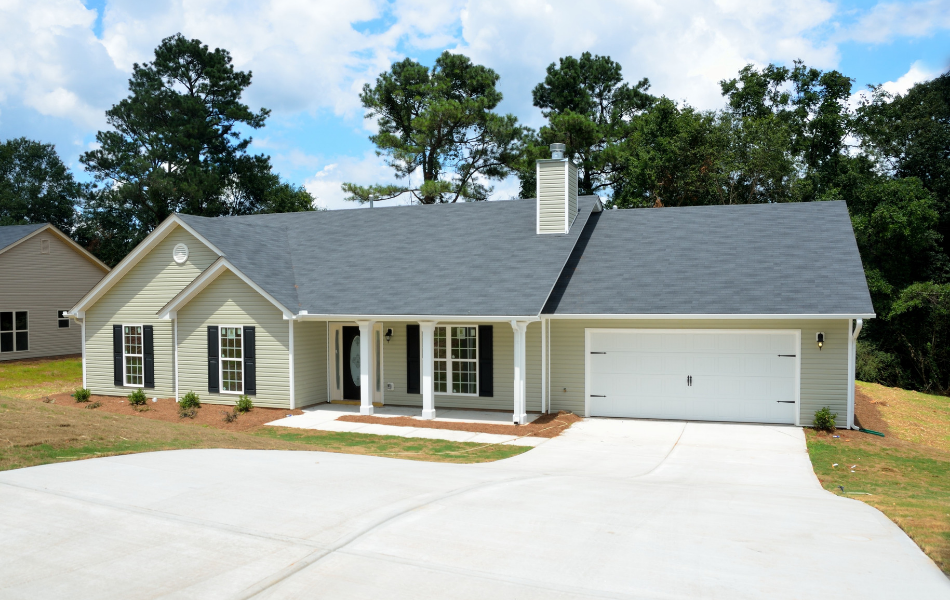
Ranch
The post-World War II baby boom influenced the rise of affordable homes across the U.S. They were first built in the 1930s and most commonly feature a more open style floor plan. These homes were designed for practicality and casual living, which is why many have attached garages and easy access to the outdoors.
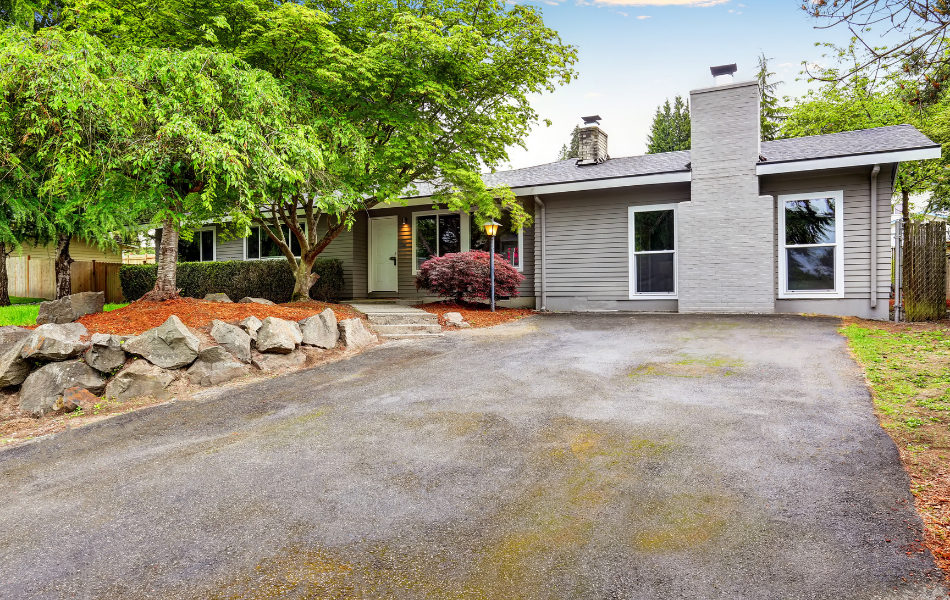
Mid-Century Modern
These homes define developments at the turn of the 20th century. They are most known for their straight lines, large glass windows, and large open spaces. The 50s and 60s are known for this design style because architects hoped to bring modernism into the suburbs post-war. It was a new era for the U.S. and thus, a new era of home design.
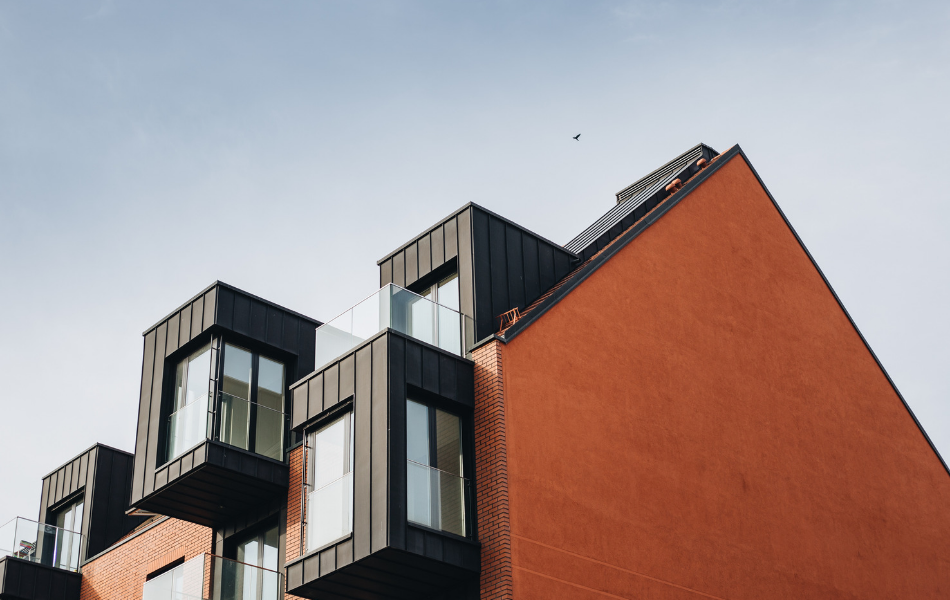
Modern
Frank Lloyd Wright is known to have designed homes that fall under this category. They are incredibly detail-oriented and are known to use newer materials such as iron and concrete. Open living spaces are components of these home as well as clean geometric lines.
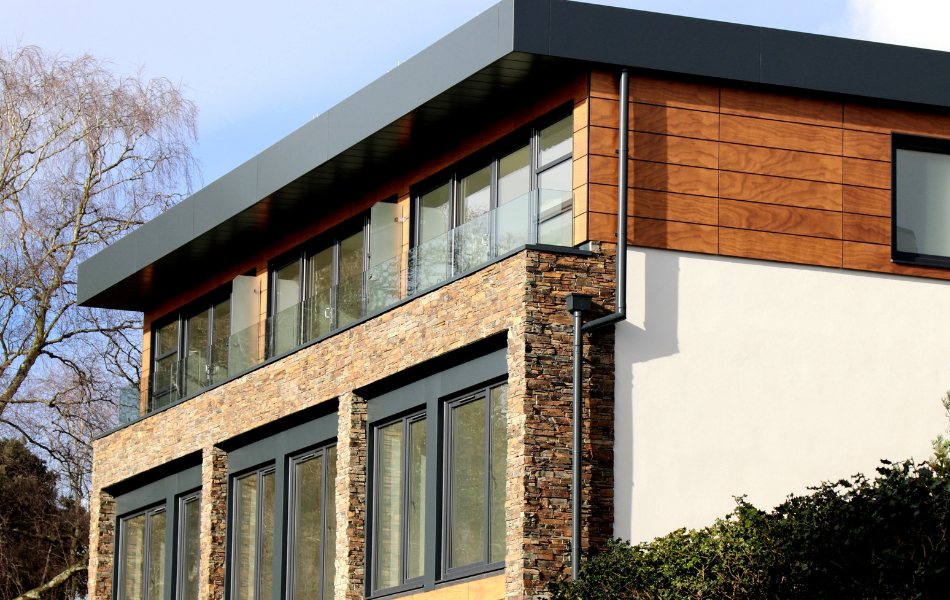
Contemporary
Contemporary homes were popular build in the 1960s and 1970s. They’re asymmetrical and tend to let in a lot of natural light. Commonly this home type has the natural look of wood or stone and incorporates differently shaped windows in creative ways. You won’t find a lot of detail in these homes, but you will find clean and smooth textures and lines.
